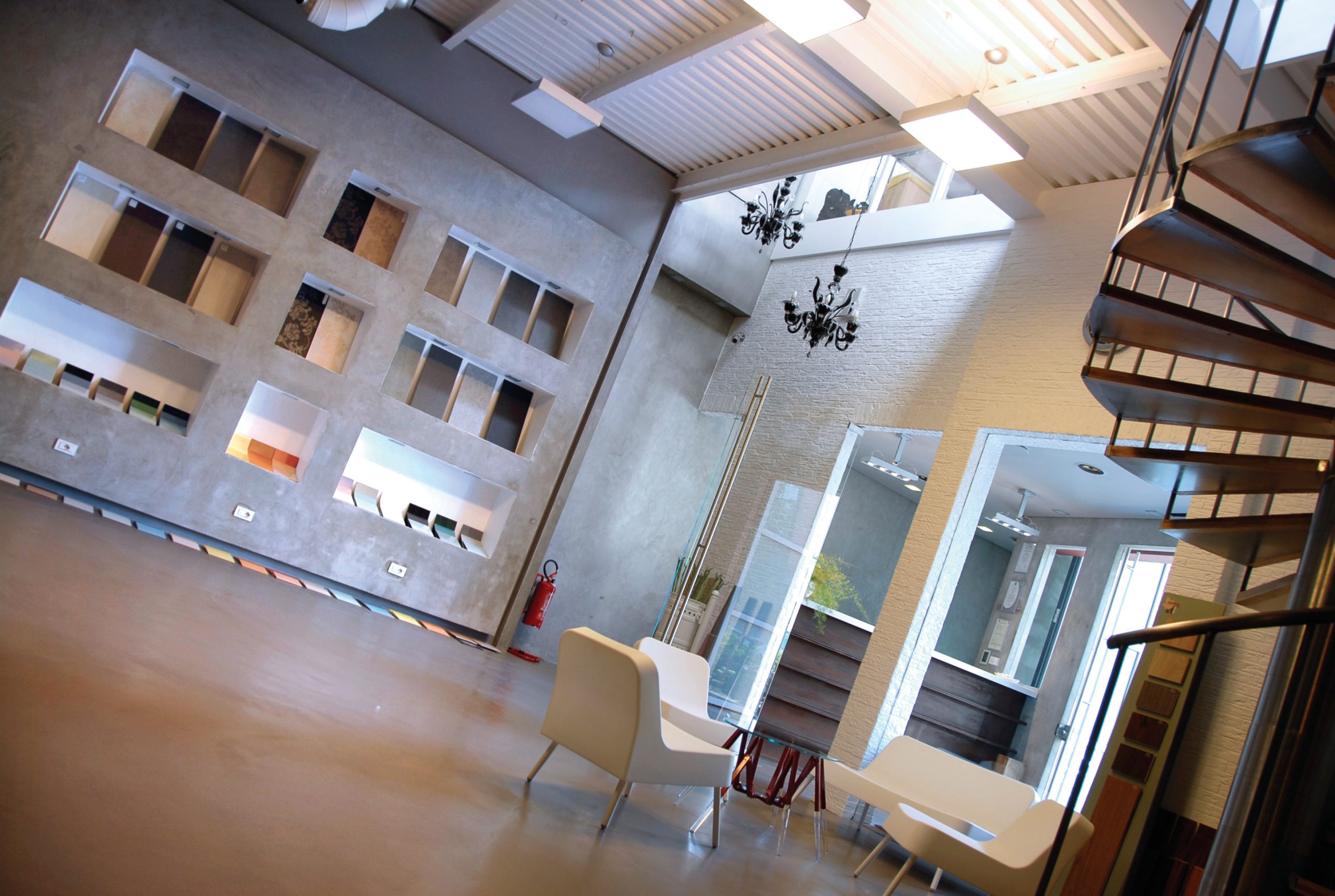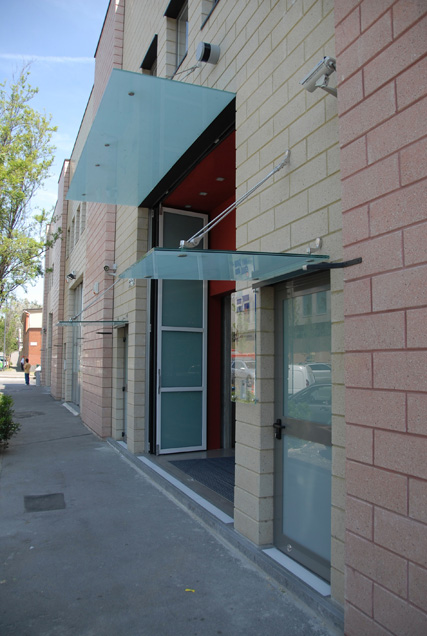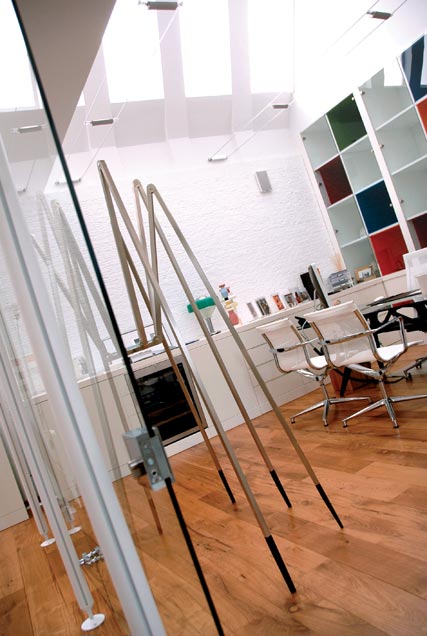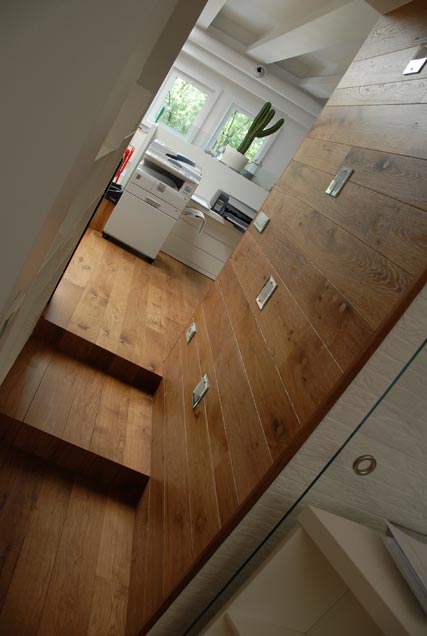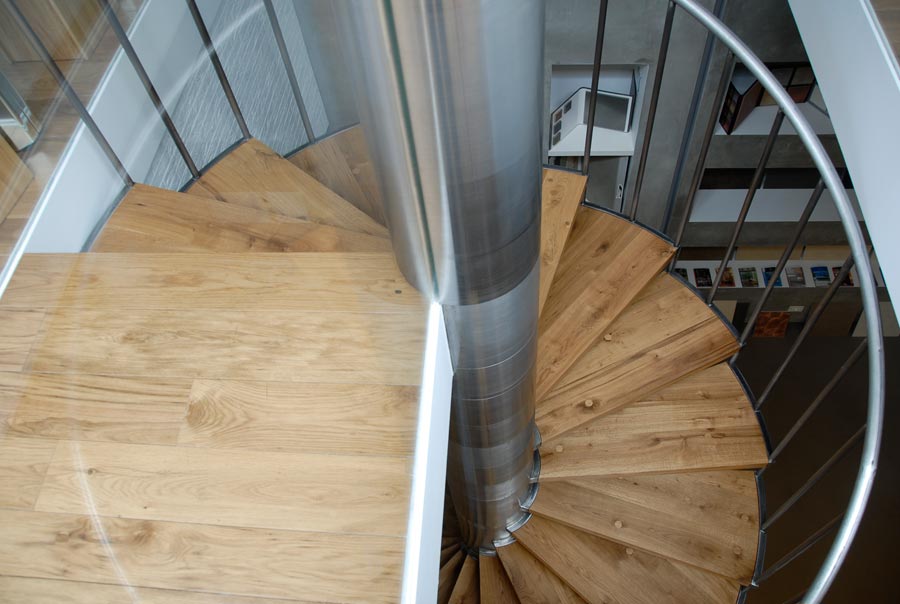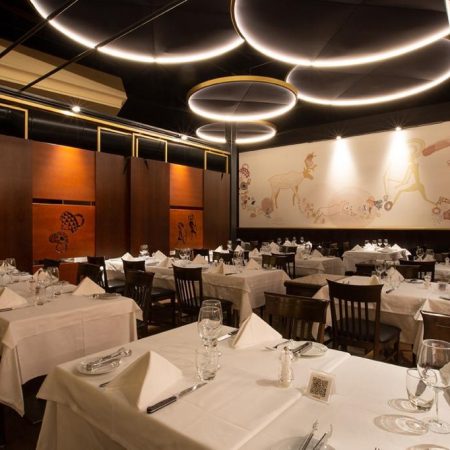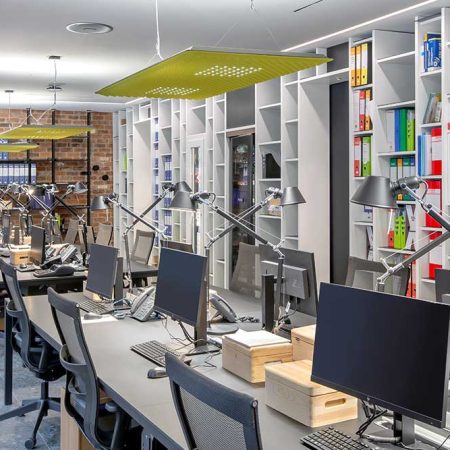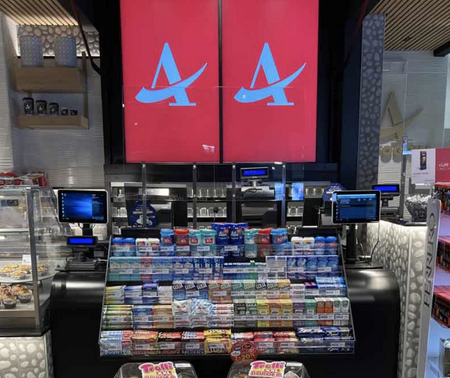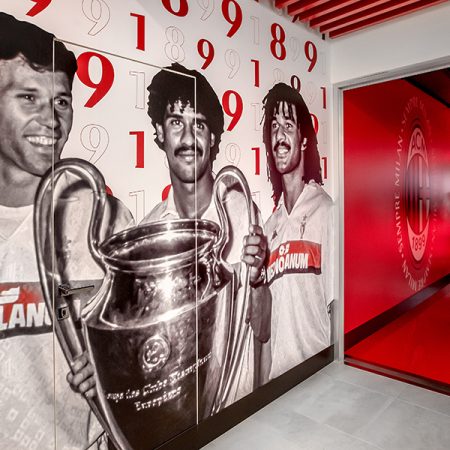
Uffici Padi costruzioni e MDB Architettura, via L.Di Breme, Milano
Concept, progetto e realizzazione. La nuova sede di PADI costruzioni è frutto della sinergia tra le tre anime del gruppo: MDB architettura, il progetto; Volubilis, la selezione dei materiali e delle finiture; PADI costruzioni, la realizzazione.
In questo luogo si concretizza il desiderio di assoluta sinergia tra competenze ed esperienze diverse. Su due piani, Ludovico di Breme è al piano terra luogo di esposizione e scelta dei materiali, riunioni e visione dei progetti mentre al piano primo ci sono gli uffici tecnici e amministrativi. A Milano, uno spazio ampio e luminoso, ricavato nei locali di un vecchio capannone industriale, completamente recuperato e valorizzato. A caratterizzare questo spazio, cemento lisciato alle pareti, resine e legno sui pavimenti, una scala elicoidale in acciaio, che collega i due piani completamente realizzati in carpenteria metallica.
Progetto e Direzione lavori.
Date
19 Marzo 2008


